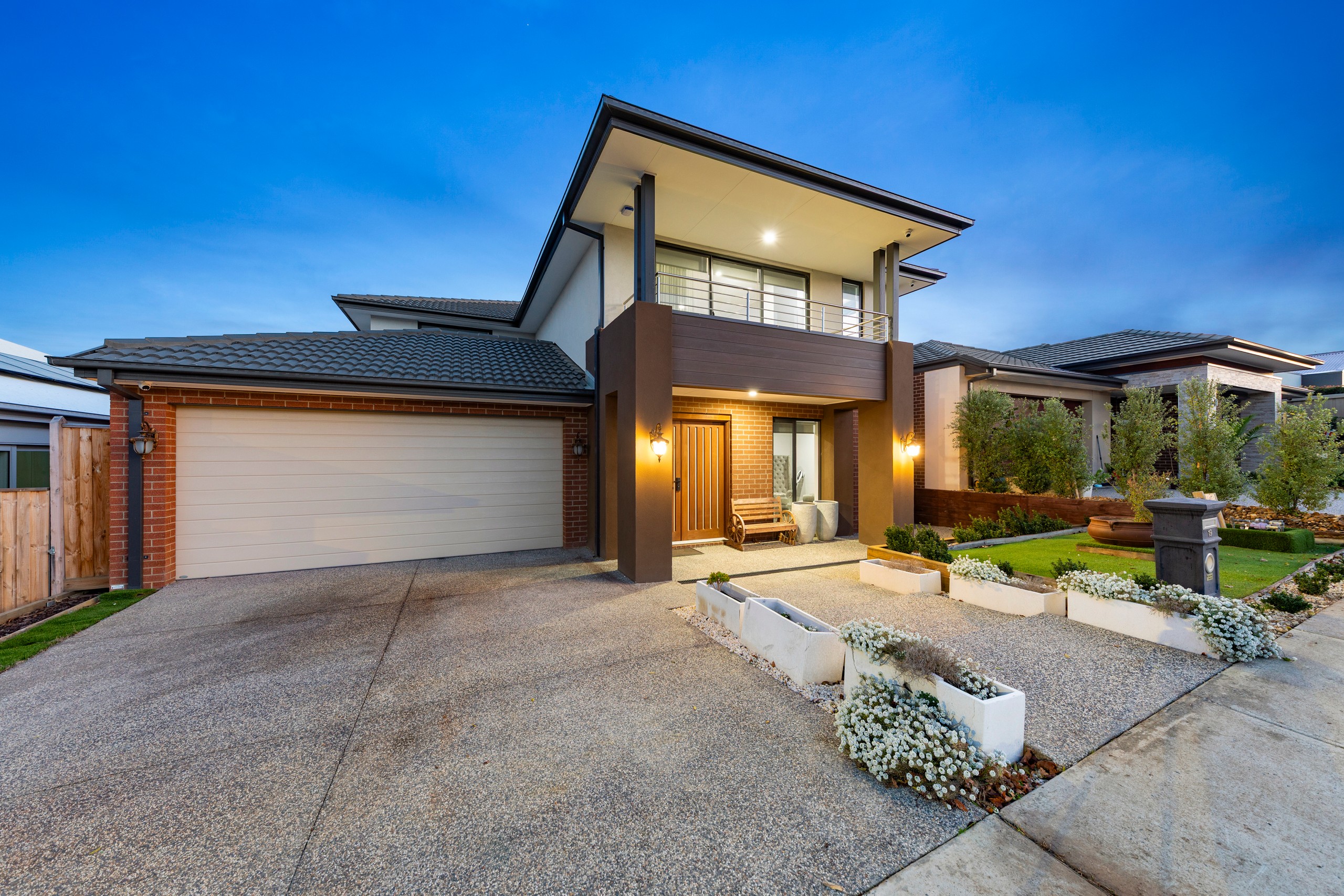Inspection details
- Saturday22November
- Photos
- Floorplan
- Description
- Ask a question
- Location
- Next Steps
House for Sale in Officer
AVOID THE NIGHTMARE. BUY NIGHTMARCH.
- 4 Beds
- 2 Baths
- 2 Cars
"Stunning Carlisle home in Officer's premier location."
Welcome to a lifestyle of timeless elegance and refined comfort. Nestled in the highly sought-after Timbertop Estate, this exceptional home offers space, sophistication and serenity for the whole family.
The property positions in you a place where you're close to everything you need for daily ease and enjoyment. Families will appreciate the proximity to St Brigid's Primary School and Orchard Park Primary School, along with nearby parks perfect for outdoor time. When you're in the mood for a treat, Goodie Two Shoes offers irresistible desserts and ice cream, while IGA is just around the corner for quick grocery runs. And for a relaxed weekend breakfast, the popular High Horse Café is only a short drive away.
From the moment you step through the grand entrance, you're met with a sense of luxury and grandeur that flows effortlessly through every corner of this expansive home.
Designed with growing families in mind, this home delivers multiple living zones to ensure everyone has room to relax, connect, and create memories. Whether it's movie nights in the home theatre style rumpus room, quiet moments in the open study, or vibrant gatherings in the open-plan living and dining areas, every space is crafted for modern family life.
At the heart of the home, the gourmet chef's kitchen is a masterpiece in design. Featuring a 40mm waterfall stone island, 900mm freestanding oven/cooktop, pops of black accents, and timber highlights, this space will inspire many culinary adventures. A generous walk-in pantry ensures function meets style.
Upstairs, a sprawling fourth living space gives the kids their own retreat - ideal as a toy room, games zone, or a peaceful sitting area. At the front, the master suite redefines indulgence. Two walk-in robes, a luxuriously appointed ensuite with dual basins, oversized vanity, separate toilet, and a private balcony make this your personal sanctuary.
Three additional oversized bedrooms - two with walk-in robes and one with a built in robe are perfectly positioned for privacy, and serviced by a designer bathroom with a separate toilet.
Beyond the interiors, step into a landscaped backyard oasis. An expansive timber decked alfresco area extends seamlessly from the living zone - ideal for entertaining year round. Raised planters, built-in seating, and low-maintenance landscaping complete the picture.
Premium Features Include:
- Solar panels for energy efficiency
- Ducted heating & evaporative cooling
- Powder room downstairs for added convenience
- Four versatile living areas plus dedicated study
This is more than just a home - it's a statement. A place where every detail has been considered and every member of the family has room to thrive.
*All information about the property has been provided to Ray White by third parties. Ray White has not verified the information and does not warrant its accuracy or completeness. Parties should make and rely on their own enquiries in relation to this property.
448m² / 0.11 acres
2 garage spaces
4
2
All information about the property has been provided to Ray White by third parties. Ray White has not verified the information and does not warrant its accuracy or completeness. Parties should make and rely on their own enquiries in relation to the property.
Due diligence checklist for home and residential property buyers
Agents
- Loading...
- Loading...
