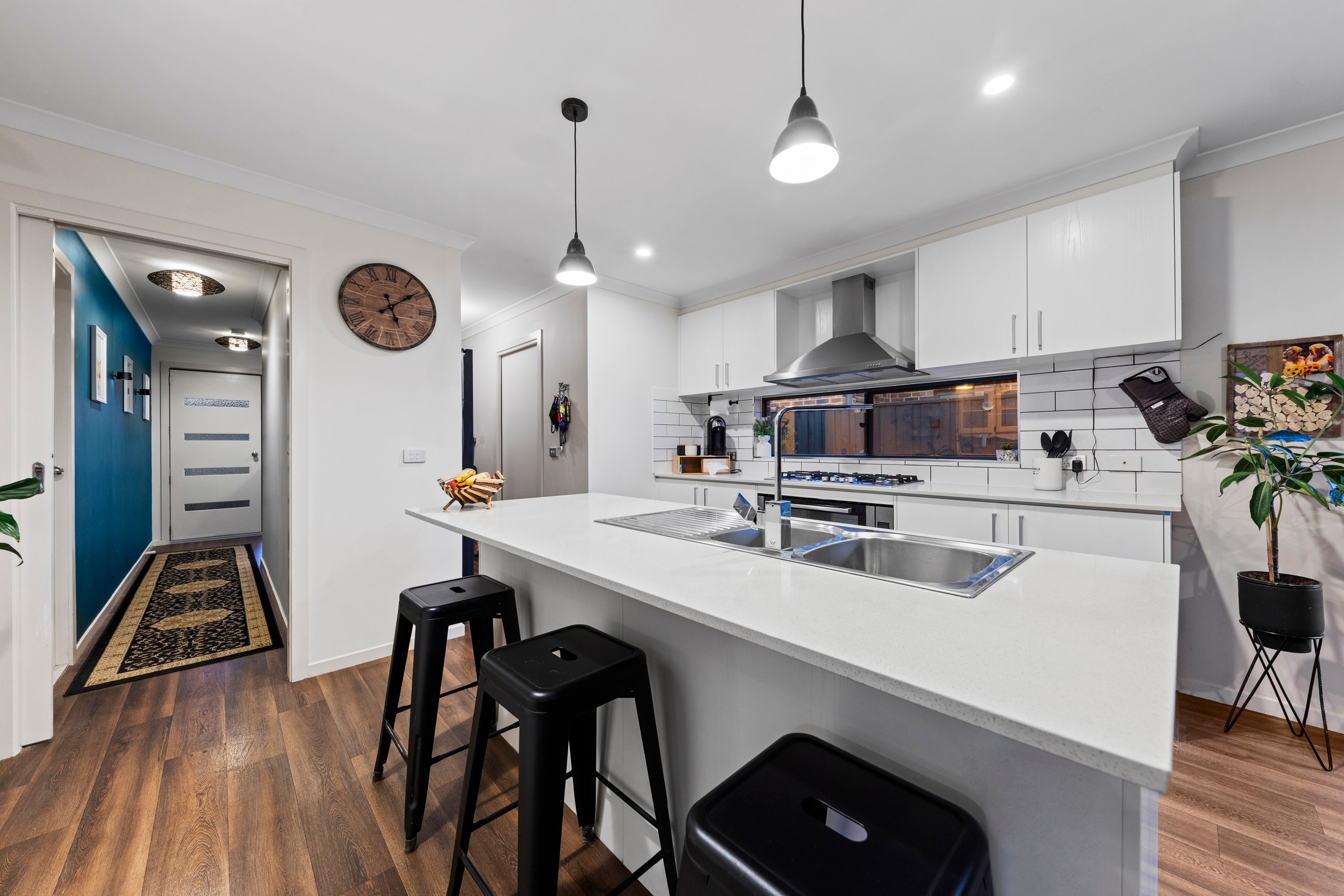Inspection details
- Saturday22November
- Photos
- Floorplan
- Description
- Ask a question
- Location
- Next Steps
"Finally, a home that feels like a home."
Perfectly positioned in the sought after Potter Grove Estate, this stylish and low-maintenance home offers the ideal balance of lifestyle and location. With Pioneer Park, Kurmile Primary School, and a scenic walking trail leading straight to Officer Train Station just moments away, convenience is at your doorstep. You're also only a short walk across the highway to find the lakeside walking trail and Timbertop's many parks, and the beloved High Horse Café-perfect for weekend brunches or catch-ups with friends.
Step inside to discover a well designed floor plan that caters to the whole family. The master bedroom is thoughtfully located at the rear of the home, featuring a walk-in robe and private ensuite for your comfort. The remaining bedrooms are generously sized, each fitted with built-in robes and serviced by a central bathroom with a separate toilet-ideal for both family and guests.
At the heart of the home is a sleek and functional kitchen boasting stone benchtops, a large island bench, a 900mm oven and cooktop, a walk-in pantry, and a windowed splashback that floods the space with natural light. Overlooking the open-plan dining and lounge area, this kitchen is perfectly positioned for everyday living and entertaining alike.
Enjoy year-round comfort with ducted heating and a split system, while outside you'll find a covered alfresco area, a secure grassed yard for the kids to play, and established greenery.
Additional features include a double car garage with internal access, providing both convenience and functionality.
Whether you're a growing family, downsizer, or investor - this home is a must see!
*All information about the property has been provided to Ray White by third parties. Ray White has not verified the information and does not warrant its accuracy or completeness. Parties should make and rely on their own enquiries in relation to this property.
344m² / 0.09 acres
2 garage spaces
4
2
Additional Information:
More InfoAll information about the property has been provided to Ray White by third parties. Ray White has not verified the information and does not warrant its accuracy or completeness. Parties should make and rely on their own enquiries in relation to the property.
Due diligence checklist for home and residential property buyers
Agents
- Loading...
- Loading...
