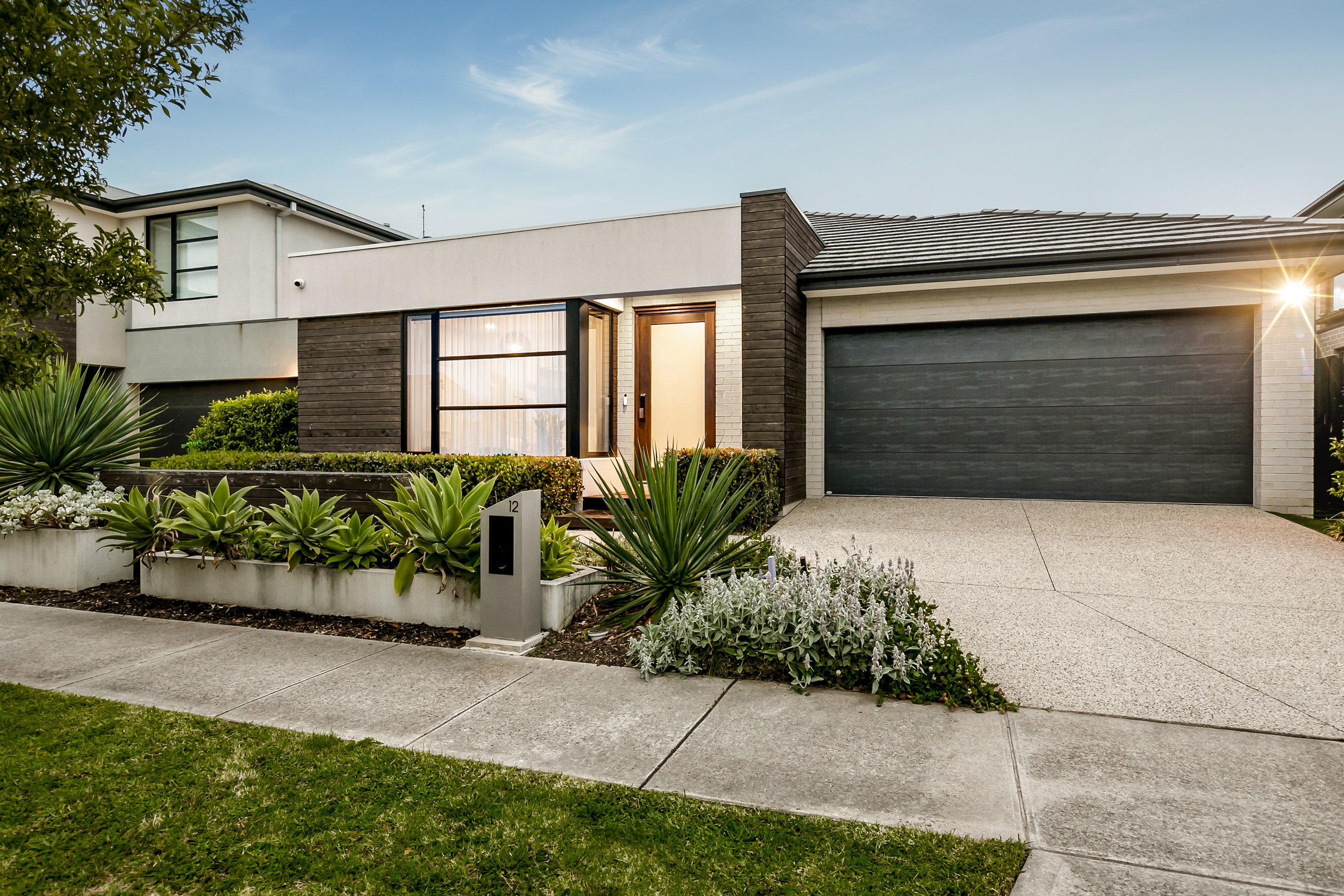Are you interested in inspecting this property?
Get in touch to request an inspection.
- Photos
- Video
- Floorplan
- Description
- Ask a question
- Location
- Next Steps
Showcasing the craftsmanship and premium finishes you'd expect from an ex-display home, 12 Atherton Avenue delivers an impressive blend of sophistication, comfort and functional family design.
With 2.7 metre ceilings, refined detailing throughout and a layout crafted for modern living, this residence stands out as a high-quality offering in one of Officer South's most desirable pockets. As you enter through the grand front door, you are immediately welcomed into a step-down living area, setting the tone for the home's architectural interest and spacious feel.
The master suite is indulgent in every sense, featuring an expansive walk-in wardrobe and a lavish ensuite appointed with a freestanding bath positioned within the oversized shower, dual stone vanities and a separate toilet. It's a statement of luxury, designed to elevate everyday routines.
The additional bedrooms are exceptionally well-sized, ensuring comfort and versatility for children, teenagers or guests. They are serviced by a generous family bathroom complete with a full-size bath and shower, as well as a separate powder room, providing ideal functionality for busy households.
At the heart of the property lies a spacious chef's kitchen, appointed with 40mm stone bench tops, 900mm appliances, and excellent storage solutions. The kitchen connects directly to a walk-in pantry, which then leads into the laundry - cleverly designed as a practical mud room - creating an efficient flow that keeps daily life running smoothly. The main living and dining spaces flow naturally out to a generous outdoor entertaining area, complemented by a covered alfresco for year-round enjoyment.
Two well-zoned living areas provide flexibility for everyday living and relaxation. A cleverly integrated study nook sits within the main living hub, making it ideal for working from home or overseeing after-school homework. Comfort is assured with refrigerated heating and cooling, providing climate control in all seasons.
Further enhancing day-to-day comfort and efficiency, the home comes equipped with:
- Zoned refrigerated heating and cooling for precise climate control year-round
- 6.6kW solar system to help reduce energy costs
- CCTV and an alarm system for added peace of mind
- Digital door lock with FOB, Pin and Biometric access
- Water plumbed in for those accustomed to the fridge water lifestyle
- Low maintenance garden
Located in one of Officer South's most desirable pockets, this home is surrounded by convenience and community. Enjoy being within easy reach of local parks and reserves, Kaduna Park's green open spaces, and nearby schools and childcare options. The M1 Freeway is just moments away for effortless city commutes, while major shopping destinations and local cafés are only a short drive from your door.
All information about the property has been provided to Ray White by third parties. Ray White has not verified the information and does not warrant its accuracy or completeness. Parties should make and rely on their own enquiries in relation to this property.
284m²
544m² / 0.13 acres
2 garage spaces
4
2
Additional Information:
More InfoAll information about the property has been provided to Ray White by third parties. Ray White has not verified the information and does not warrant its accuracy or completeness. Parties should make and rely on their own enquiries in relation to the property.
Due diligence checklist for home and residential property buyers
Agents
- Loading...
- Loading...
