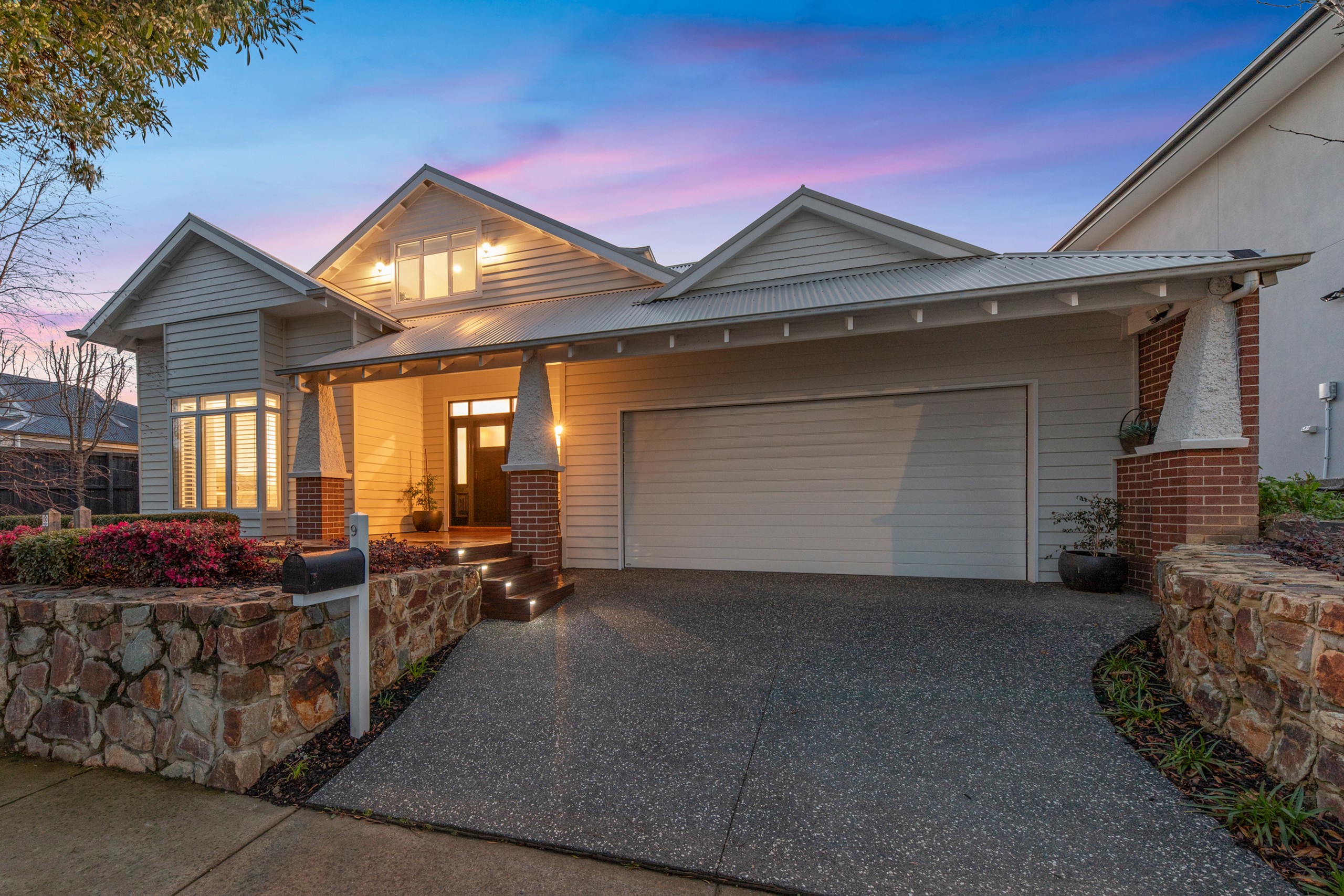Sold By
- Loading...
- Loading...
- Photos
- Floorplan
- Description
House in Officer
KING OF KENTWELL
- 3 Beds
- 2 Baths
- 3 Cars
"With exquisite Federation details, this breathtaking property is one of the finer homes in the 3809 postcode."
Tucked away in a serene pocket at the rear of the prestigious Timbertop Estate, this exquisite three bedroom home effortlessly blends elegance, comfort, and modern family living. Set against a backdrop of rolling green hills, it offers a rare combination of peaceful seclusion and everyday convenience. Just a short stroll will take you to scenic parks, open grasslands, Orchard Park Primary School, IGA, and cafes, while a quick drive connects you to Beaconsfield or Officer shopping hubs, Officer Train Station, and the Monash Freeway - your gateway to Melbourne or Gippsland.
From the moment you arrive, the home's modern Californian bungalow facade sets the tone for what awaits inside. A grand entrance welcomes you with soaring ceilings, ornate cornices, and upgraded finishes that immediately create a sense of timeless luxury.
The heart of the home unfolds beyond an elegant arched walkway, revealing a breathtaking open plan living space. The gourmet kitchen is a true centrepiece, showcasing a 40mm waterfall stone island bench, premium 900mm oven and cooktop, and a cleverly designed butler's pantry with direct garage access - ideal for unloading groceries with ease. Flowing seamlessly from the kitchen, the dining and living zones are nothing short of spectacular. Picture a cathedral ceiling soaring overhead, a striking open fireplace, and the perfect setting for cosy winter evenings with family and friends.
For added versatility, a secondary living room adjoins with a private study, which can easily transform into a fourth bedroom if desired.
The master suite retreat, positioned at the front of the home, provides the ultimate sanctuary. With an opulent ensuite featuring an oversized shower, double vanity, and separate toilet, it delivers a daily sense of indulgence.
Upstairs, a third living area offers flexible space for a children's retreat, gaming lounge, or quiet escape, complemented by two additional generously sized bedrooms with built-in robes. A stylish central bathroom with a separate toilet completes the upper level.
Designed with year round entertainment in mind, the expansive alfresco is nothing short of extraordinary. Timber decking, an open fireplace, ceiling fans, and electric blinds to enclose the space create the perfect setting for both summer parties and cosy winter gatherings. Overlooking a beautifully landscaped backyard, the space allows parents to unwind while children enjoy the freedom of the grassed play area.
Additional highlights include:
- Downstairs powder room for convenience
- Ducted heating and split system air conditioning throughout
- Well-appointed laundry with extensive cabinetry
- Garden shed for extra storage
- Triple car remote garage with dual frontage, including an oversized third bay extending over 12m in length, plus a rear roller door for easy storage of a small boat or trailer.
This home is the epitome of style, sophistication, and family functionality. With its thoughtful design and luxurious finishes, it is an opportunity not to be missed.
*All information about the property has been provided to Ray White by third parties. Ray White has not verified the information and does not warrant its accuracy or completeness. Parties should make and rely on their own enquiries in relation to this property.
665m² / 0.16 acres
3 garage spaces
3
2
